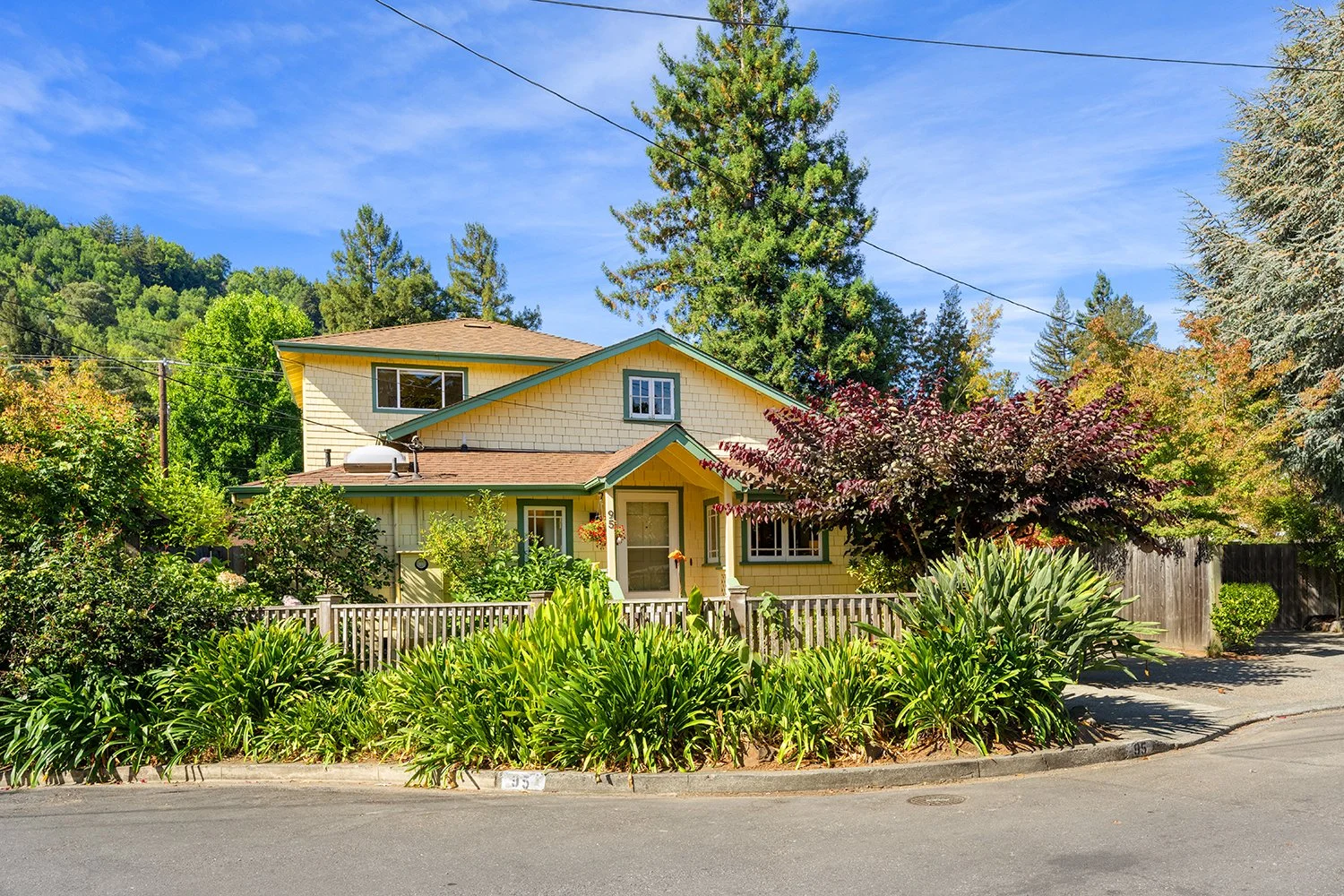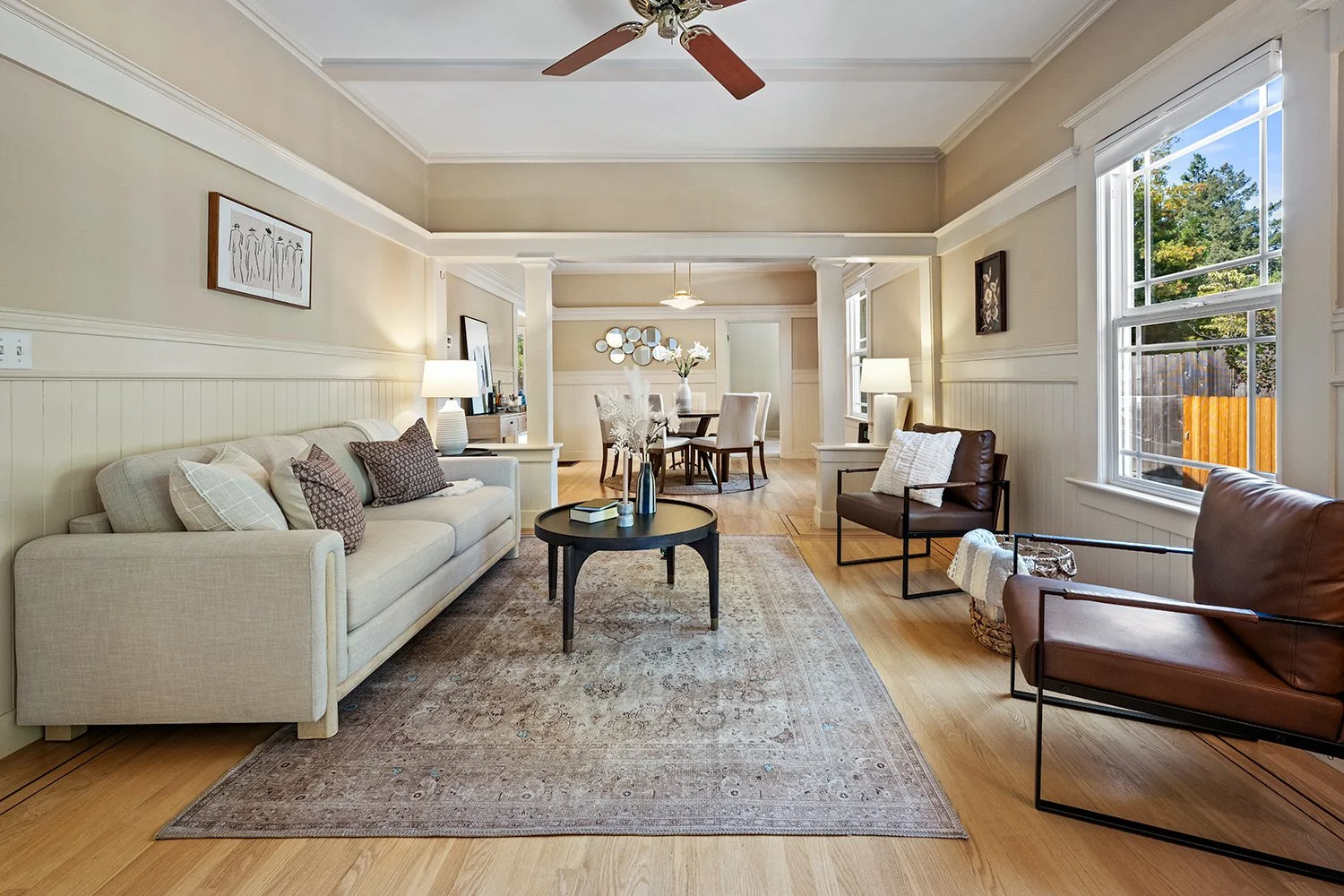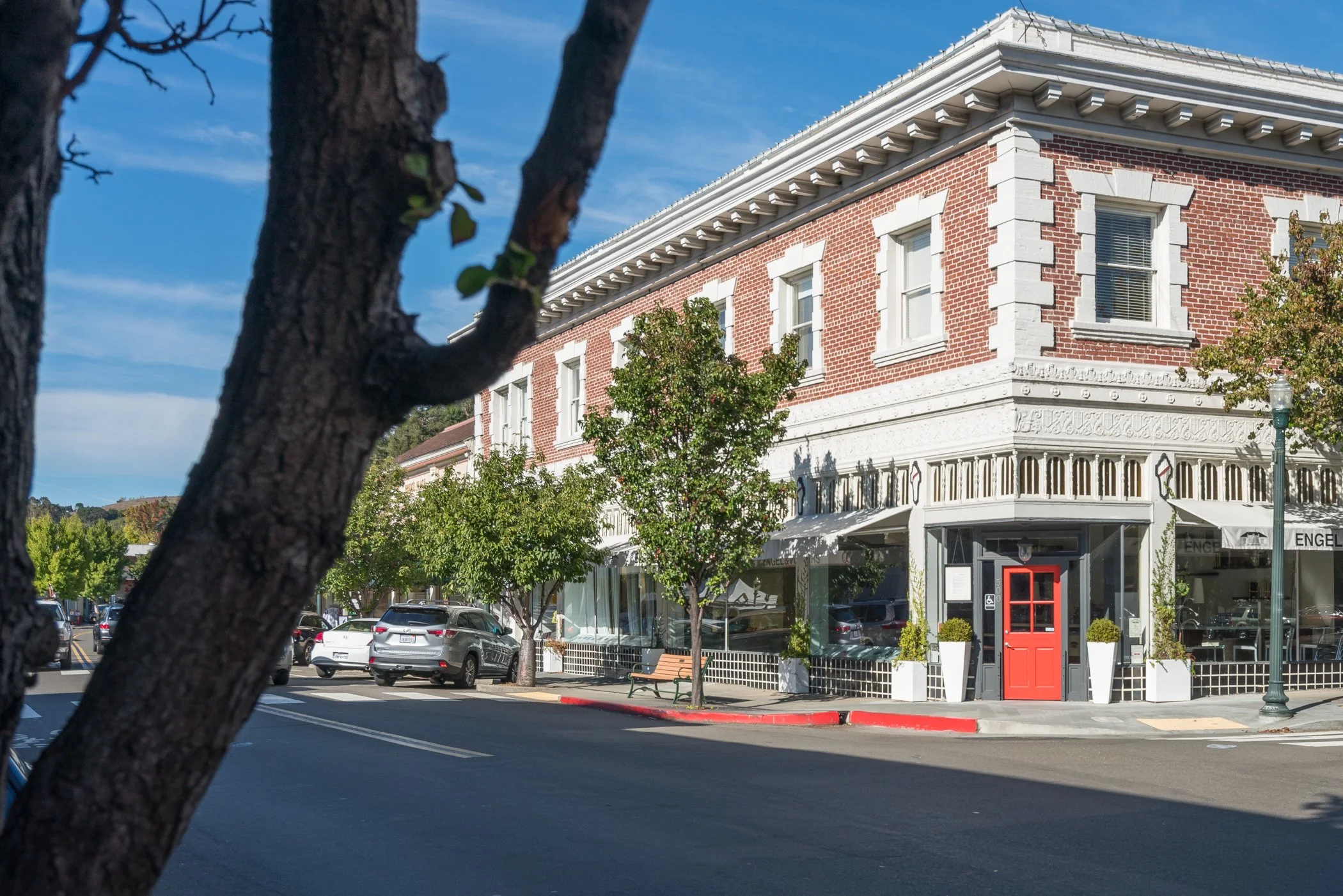
4 Bedrooms
3.5 Bathrooms
8,300 Sq. Ft.
Vintage Charm, Modern Comfort
At the end of a cul-de-sac in the flats of San Anselmo, this timeless 1905 summer home has been expanded and updated to incorporate today's lifestyle. The result? A 4-bedroom, 3.5-bath home that perfectly balances character and comfort on a generous 8,300 sqft level lot. Step inside and enjoy the sense of history, as well as the modern features of an open kitchen, family room, and half bath, all built for everyday living, quiet hangouts, or lively parties. The primary suite and an additional bedroom add ease and flexibility to the main level. Upstairs, you'll find two more bedrooms and a bathroom. The large, sunny yard is an adventure in itself, with beautiful fruit trees, vegetable areas, a hot tub. Shoot hoops on the concrete pad, soak in the hot tub, or lounge on the side porch with friends. Lots of off-street parking and a two car garage. Or, you make it your own. (Some photos are AI-enhanced to show alternative ideas.) Located in a highly rated school district, easy access to shopping, movies, dining, and almost any outdoor sport you enjoy, you have beautiful Marin outside your front door. And you will live in one of the more popular towns in the County.
offered at $1,950,000
The main level also features a primary suite and laundry room
Tucked behind the kitchen is a handy laundry room with storage, both the primary suite and a bedroom currently used as an office are on the main level. Upstairs, you’ll find two more bedrooms and a full bath, creating a versatile floor plan that suits many lifestyles.
Outside, the expansive yard is both practical and whimsical.
Multiple areas invite relaxation and play: a hot tub, a side porch for entertaining, grassy lawn bordered by thornless blackberries, raised vegetable beds, fruit trees, and open space. A driveway and concrete pad can accommodate many cars. Removal of some of the concrete area could allow more permeable texture, and garden / play areas. The two-car garage has two separate storage rooms, and additional exterior storage. Conversion to an ADU would have to be checked with building and planning.
*Some yard photos are visually enhanced to show alternate ideas.





